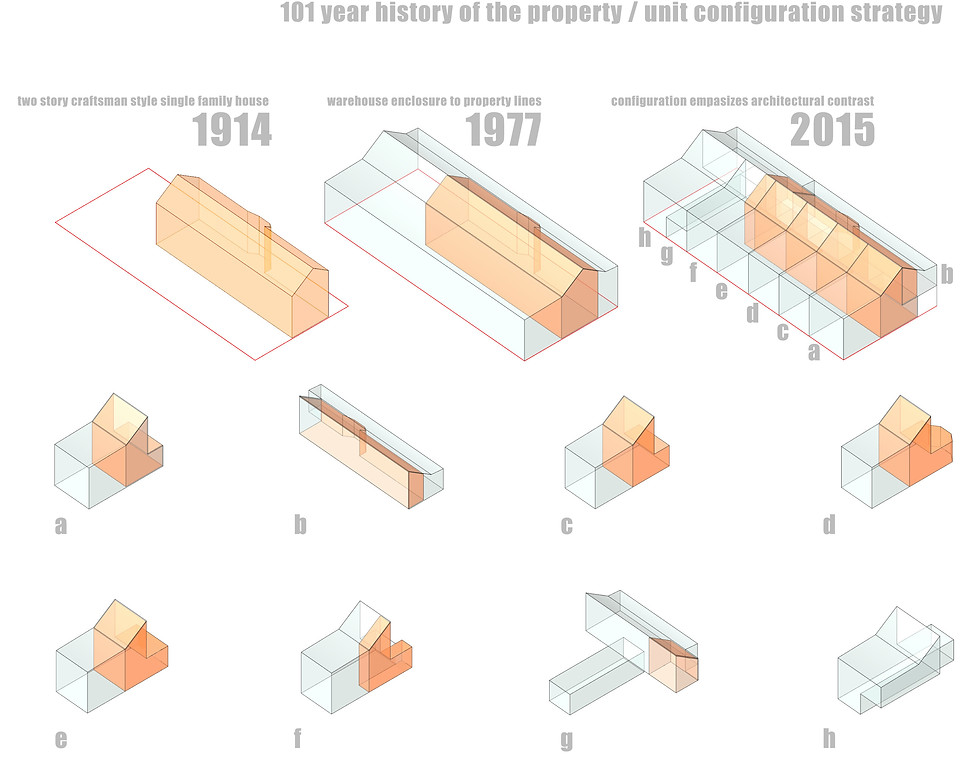WAREHOUSE HOUSE
Marigny, New Orleans LA
Project Multi-Family Residential
Scope Architecture, Interior Design, Custom Lighting, Branding
Site 14,202 sqft
WAAR discovered and purchased this unusual property located in the Marigny in 2015. The property has two buildings on it. One inside of the other. A two-story house built in 1914 sits centrally on the lot. This historically relevant craftsman style house was fully enclosed by a metal clad warehouse in the 1970s; it has no set backs and extends to the property boundaries in all directions. WAAR developed the property into mixed use multi family building with 7 residential units and 1 street front commercial unit.
The most interesting moments in the building are the spaces in between the house and warehouse, and our unit configuration strategy allows each unit to enjoy that juxtaposition. The house was restored remaining true to period detail, while the design direction for the warehouse, in the interest of contrast, is sleek and contemporary.


UNIT CONFIGURATION
exst ground floor
new ground floor
exst second floor
new second floor
DEVELOPMENT OF STREET FACADE - EXPOSURE OF THE INTERNAL HOUSE


